|
|
 |
You are here:
Orlando Villas > Emerald Island Resort >
ORLEI4H010
|
 |
|
|
|
| Property ID: ORLEI4H010 - 4
Bedrooms, 3 Bathrooms, Sleeps 10 |
 |
Emerald Island Resort, Kissimmee, Orlando, Florida, USA |
 |
Disney: 4 mins / SeaWorld: 20 mins / Universal: 25 mins |
Emerald Island Resort
Emerald Island Resort is only 2 miles from Disney, off highway 192 behind splendid China. Emerald Island Resort is made up of 360 acres protected area of which only 180 acres will be developed.
COMMUNITY FEATURES: The Emerald Island Resort Clubhouse is to the left of gated entry · The Clubhouse is 4100 square feet under air · clubhouse covered porch area is approximately 1000 sq. ft. · pool with spa · ample deck area · main gathering area no kitchen · bathrooms in sauna · exercise room · sundry shop adjoined to reception area (lockable area) · 1 office · game arcade room · vending area by pool · cyber cafe · pool table · 3 ponds · tot lot · sand volleyball court · future other recreation amenities to be built in areas other than the main area: beaches and grills · nature trail with gazebo · benches · code to gain gate access · no guard · wooded preserve with nature trails.
Emerald Island Resort Luxury Upgraded single Level Orlando Vacation Villa with approx 2000sq ft of Air Conditioned Living Space. Featuring Four Bedrooms, Three Bathrooms, Three Reception Rooms, Fully Fitted and equipped Kitchen, Washer and drying facilities in the garage, fully screened Sundeck (patio chairs, table and loungers) with swimming pool and spa.
The formal Living and Dining Room areas are spacious with vaulted ceiling, this provides dining for six people This room offers the extended family additional space. Double and triple sofas provide provide for further seating. The Breakfast Nook and Family Room is open plan and comes complete with table and seating for four people Incorporates a view of the swimming pool area It is beautifully furnished and incorporates a 36 inch colour television and hifi system. The kitchen is fully equipped with fitted cooker, dishwasher and fridge/freezer with ice maker, microwave oven and all other modern conveniences.
The swimming pool is crystal clear and fully screened. The pool area has additional lighting making it idea for an evening dip and allows you to totally relax following a hectic day at the Area Attractions The decking area has been increased and comes complete with patio furniture, lounger beds and BBQ.
The first Master Bedroom features a king size bed and luxurious en-suite facilities There is a direct access to pool area through glass sliding doors 25 inch colour Television Large Walk-in shower. The second Master Bedroom features en-suite bathroom and shower 19 inch colour Television. Bedrooms 3 and 4 have twin beds and furnishings with shared third/family bathroom. Further sleeping accommodation is provided by one sofa bed, which is a converted into a double bed and two folding single beds. |
 |
Bedroom 1: King Master with en-suite |
 |
Bedroom 2: King Master with en-suite |
 |
Bedroom 3: Set of Twins |
 |
Bedroom 4: Set of Twins |
 |
Bathrooms (3) |
 |
Sofa Sleeper |
 |
Fully Equipped Kitchen |
 |
Nook |
 |
Living Room |
 |
Dining Room |
 |
Family Room |
 |
TV's (3) |
 |
Stereo |
 |
Landscape view at rear |
 |
Private Pool and Spa (electric heat on request) |
 |
Fully screened lanai |
 |
All Towels / Linens Included |
 |
Iron and Ironing Board |
 |
Cooker - electric |
 |
Washer / Dryer - electric |
 |
Water Heater - electric |
 |
Games Room (in garage) |
| Property ID: ORLEI4H010 |
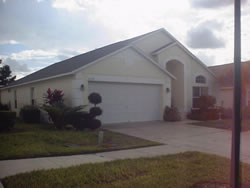 |
|
| Pool & Spa |
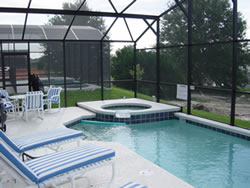 |
|
| Pool & Spa |
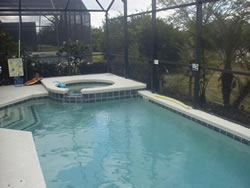 |
|
| Rear view |
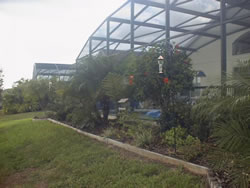 |
|
| Dining Room |
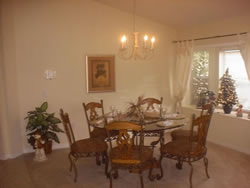 |
|
| Living Room |
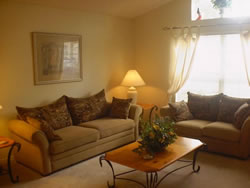 |
|
| Kitchen |
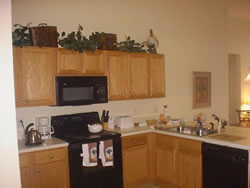 |
|
| Nook |
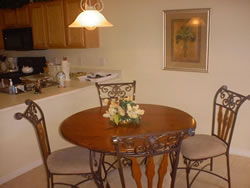 |
|
| Foyer |
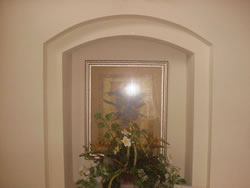 |
|
| Kitchen |
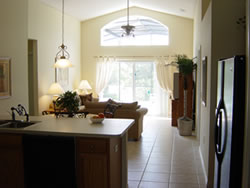 |
|
| Family Room |
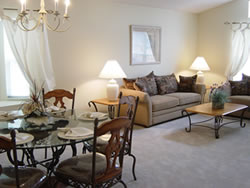 |
|
| Family Room |
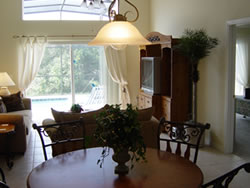 |
|
| Family Room |
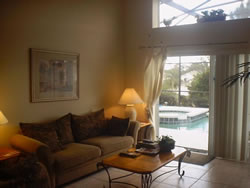 |
|
| Family Room |
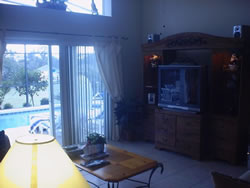 |
|
| Games Room |
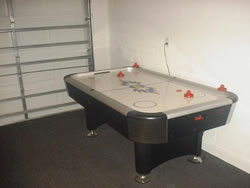 |
|
| Games Room |
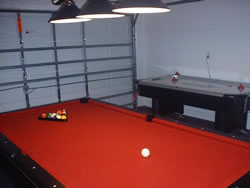 |
|
| Bedroom |
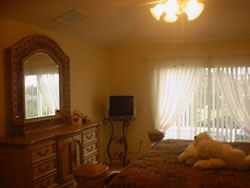 |
|
| Bedroom |
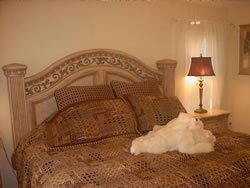 |
|
|
| Bedroom |
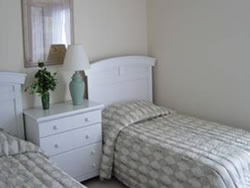 |
|
|
|
 |
|
|
|
 |

